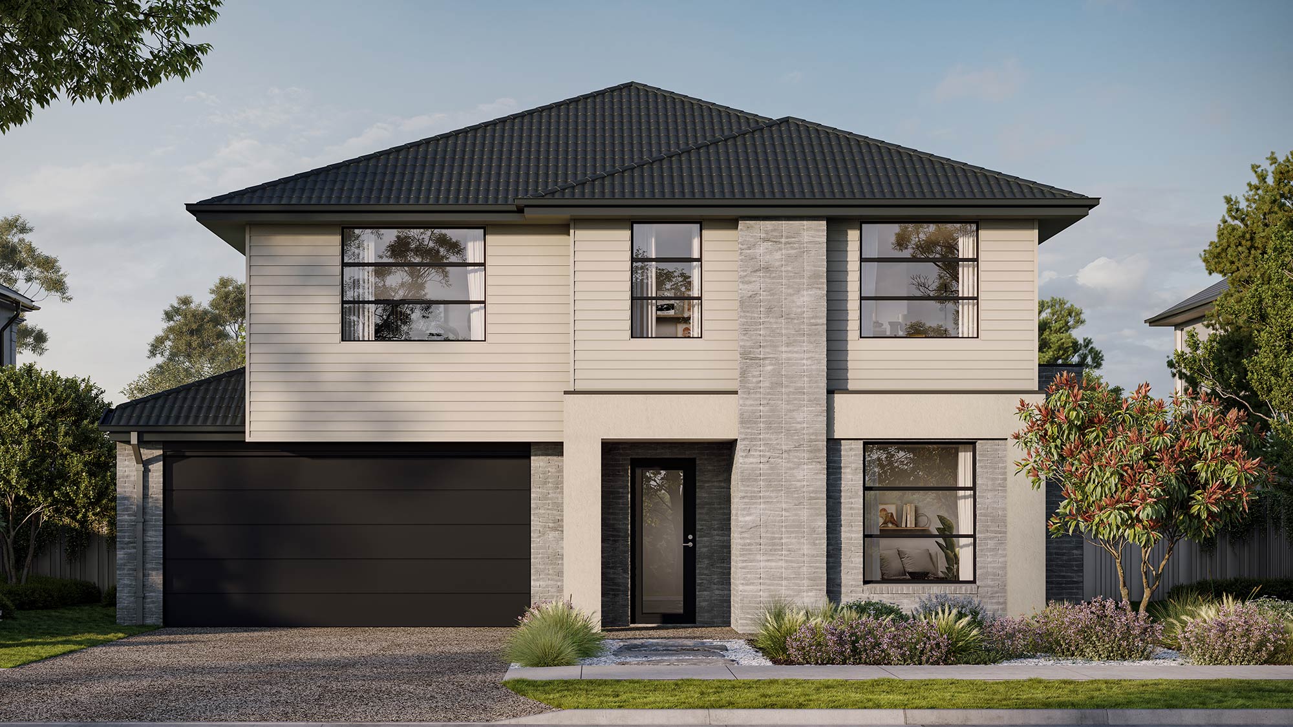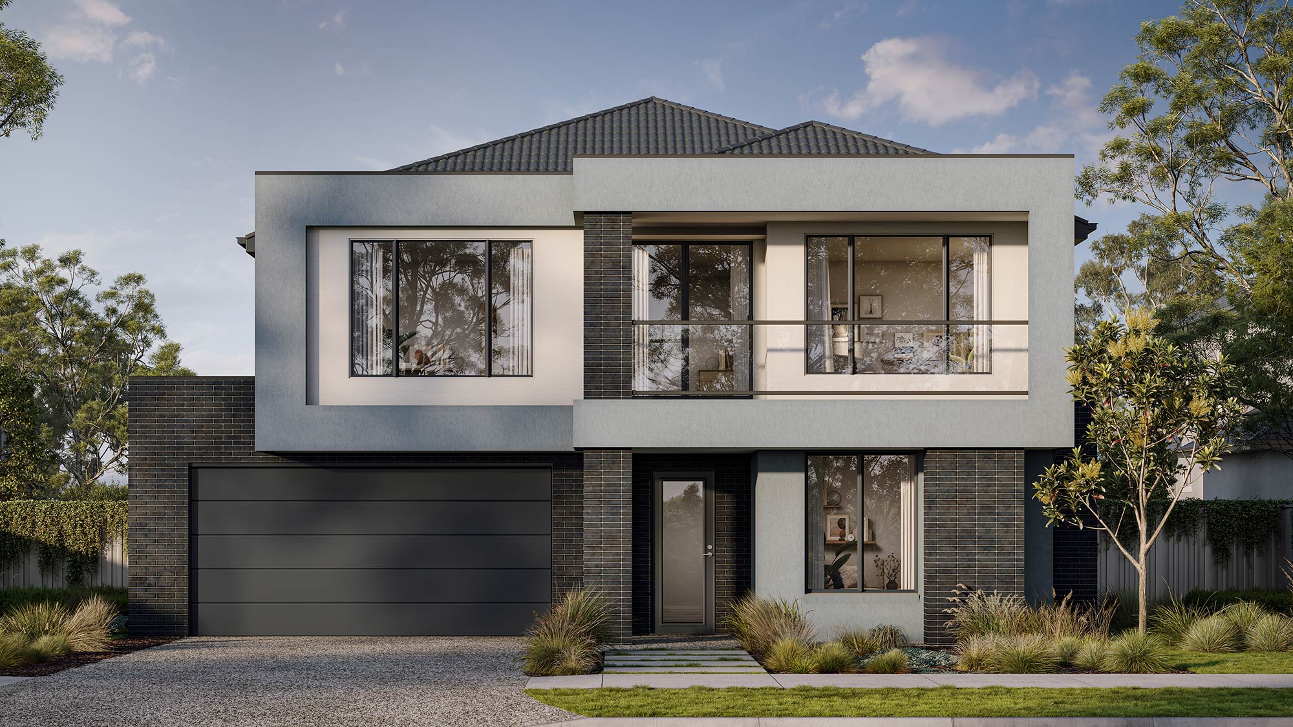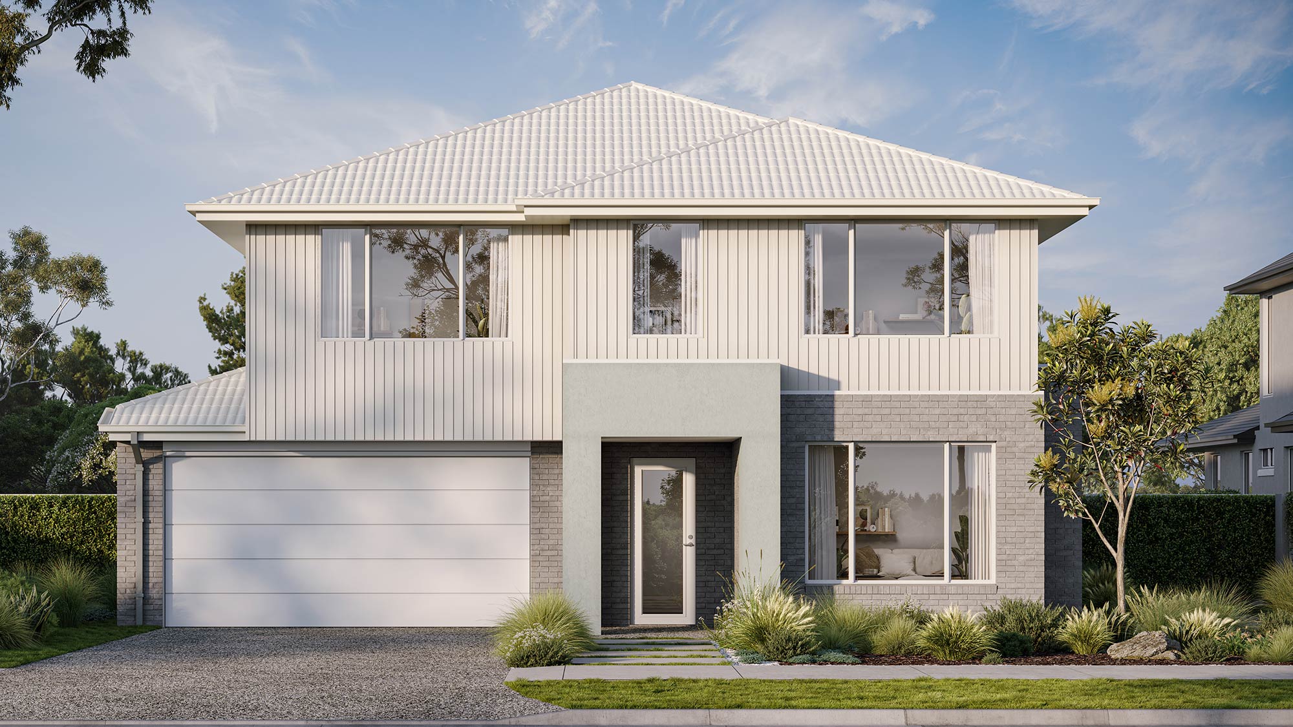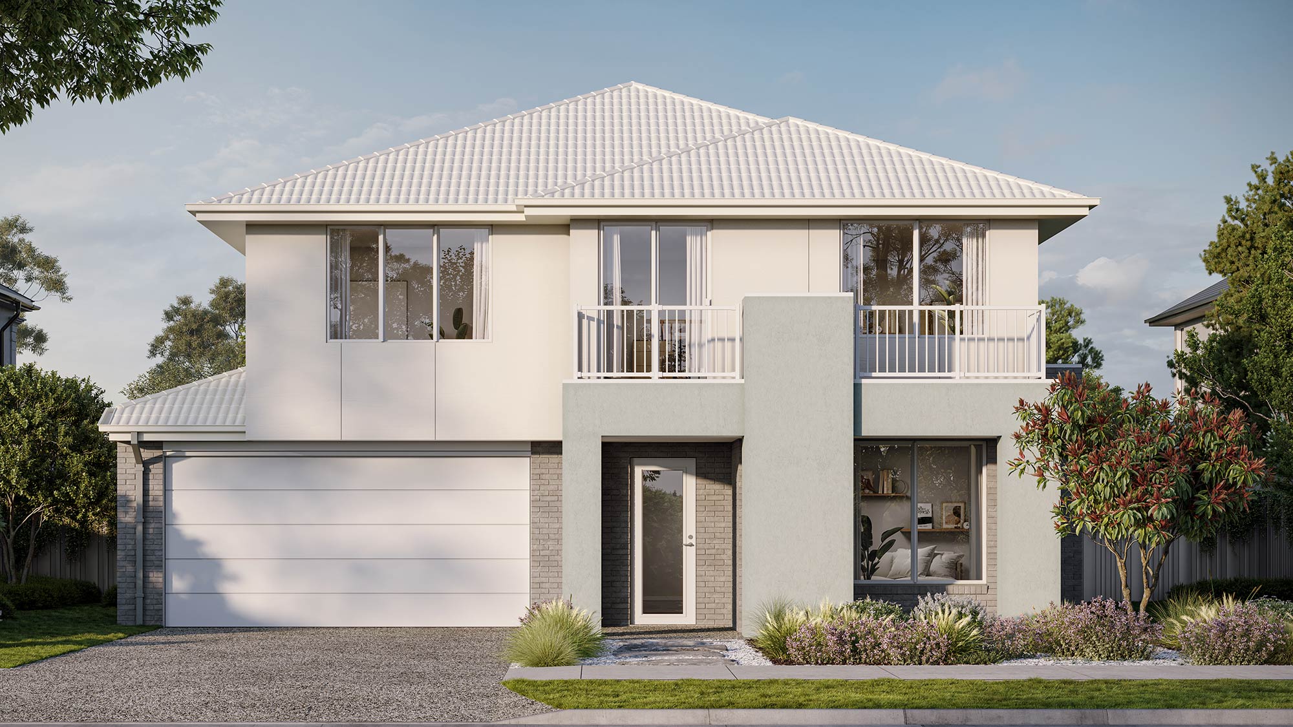Armidale 38
5
3
2
Suited for 14m+ blocks, the Armidale 38 includes 5 bedrooms, 3 bathrooms, and a 2-car garage over two floors. The ground floor features an open-plan living space with a large kitchen and walk-in pantry. A guest bedroom with an ensuite, walk-in wardrobe, and a spare lounge cater to hosting needs. Upstairs houses three bedrooms with walk-in closets, a rumpus room, and a resort-style master suite, providing a luxurious retreat for every family member.
Get in touch
Submit an enquiry
Have a question regarding the Armidale 38?
Call us
1300 SIMONDS (1300 7466 637)The Simonds Difference
- Fixed price guarantee
- Guaranteed site start
- Multi-award winning
- Building quality homes for 75 years
- Lifetime Structural Guarantee
Price
$450,000
Range
Structural Options
Area and Dimensions
Land Dimensions
Min block width
14 m
Min block depth
28 m
Home
Download floorplan
Home Area
352.5 m²
Home Depth
21 m
Home Width
12 m
Living
4
Bedrooms
5
Bathrooms
3
Please note: Some floorplan option combinations may not be possible together – please speak to a New Home Specialist.









Inspiration
From facade options to virtual tours guiding you through the home, start picturing how this floor plan comes to life.













