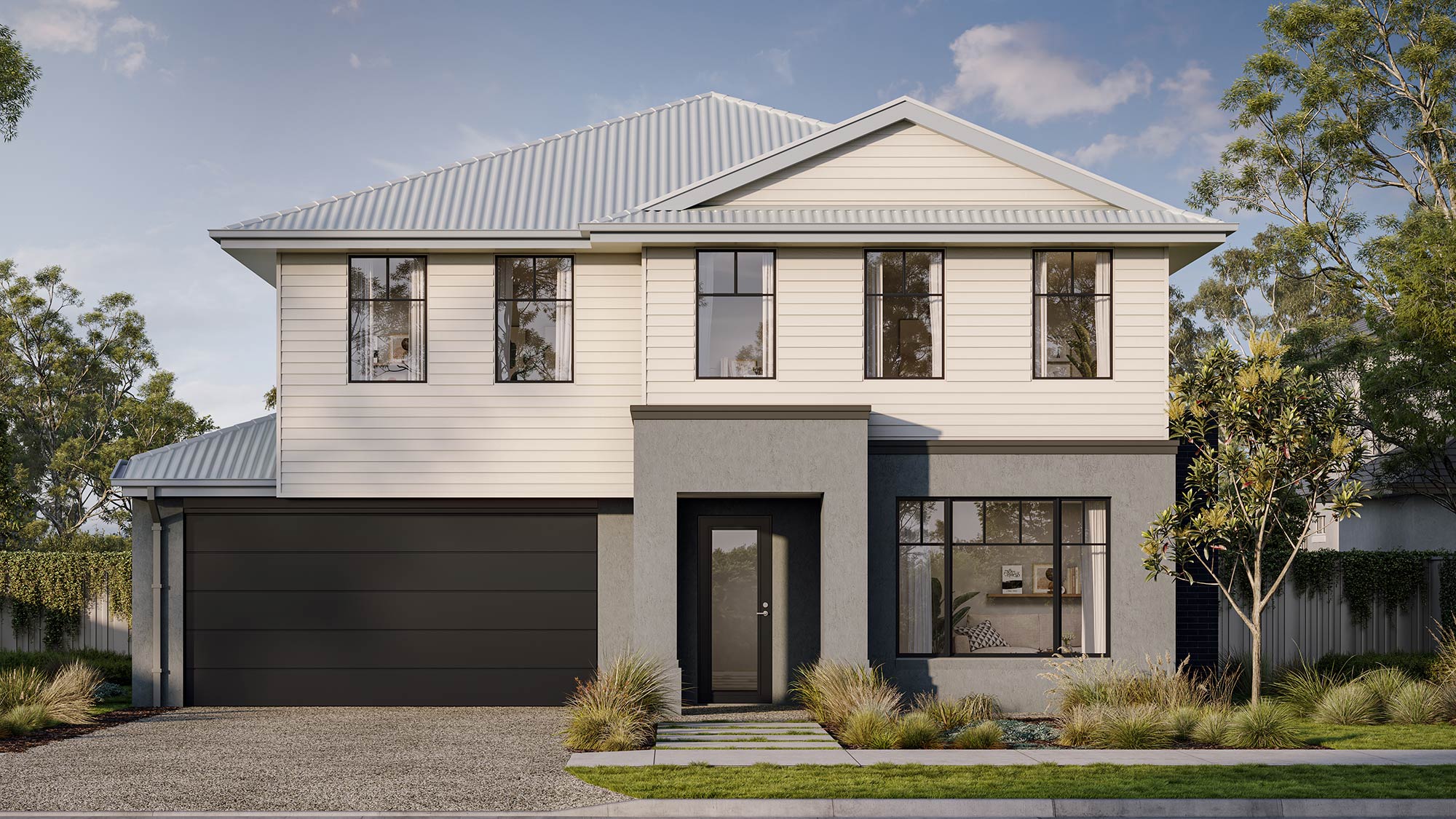Walkerville 38
Lot 1519 Canopy Estate, Cranbourne
4
2
2
The Walkerville 38, a double-storey 4-bedroom, 2-bathroom home with 4 living spaces, offers luxurious space for active, entertaining families. It features four large areas for gathering and relaxation, making it a statement of success and community. The master bedroom is a lavish retreat, providing ample space for couples to escape the everyday. This floor plan is designed to cater to the most lavish lifestyles, reflecting a blend of comfort and luxury.
Please note: All images, videos and virtual tours are for illustration purposes only. Please speak to your New Home Specialist for more information specific to this house and land package.
Get in touch
Submit an enquiry
Want to know more about building in Cranbourne?
Call us
1300 SIMONDS (1300 7466 637)The Simonds Difference
- Fixed price guarantee
- Guaranteed site start
- Multi-award winning
- Building quality homes for 75 years
- Lifetime Structural Guarantee
Price
$1,080,329
Range
Area and Dimensions
Land Dimensions
Min block width
14 m
Min block depth
28 m
Home
Download brochure
Download floorplan
House area
358 m²
House width
11 m
House depth
20.5 m
Bedroom
4
Bathroom
2
Living room
4

Inspiration
From facade options to virtual tours guiding you through the home, start picturing how this floor plan comes to life.
Please note: All images, videos and virtual tours are for illustration purposes only. Please speak to your New Home Specialist for more information specific to this house and land package.
Get in touch
Submit an enquiry
Want to know more about building in Cranbourne?
Call us
1300 SIMONDS (1300 7466 637)The Simonds Difference
- Fixed price guarantee
- Guaranteed site start
- Multi-award winning
- Building quality homes for 75 years
- Lifetime Structural Guarantee























