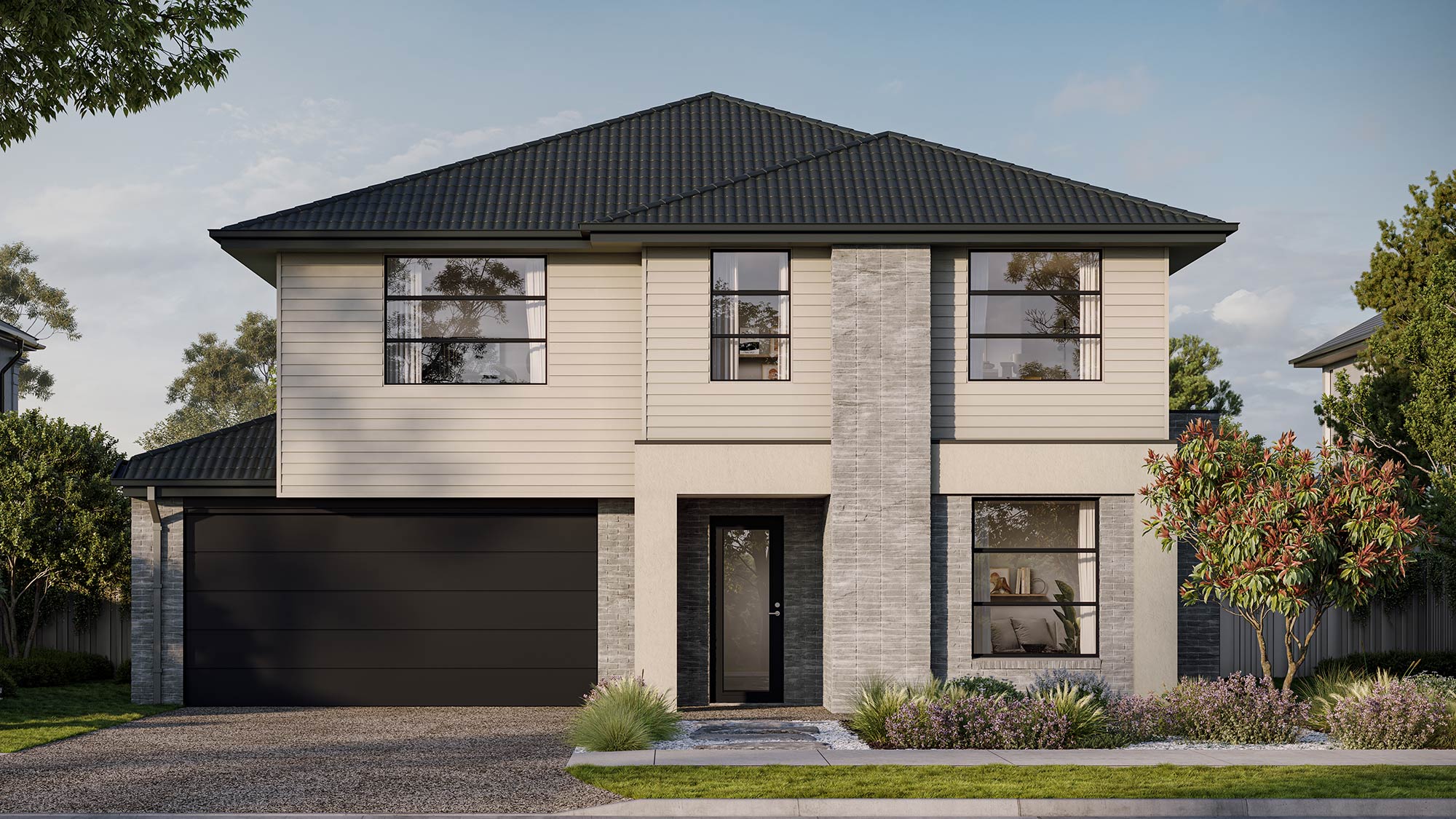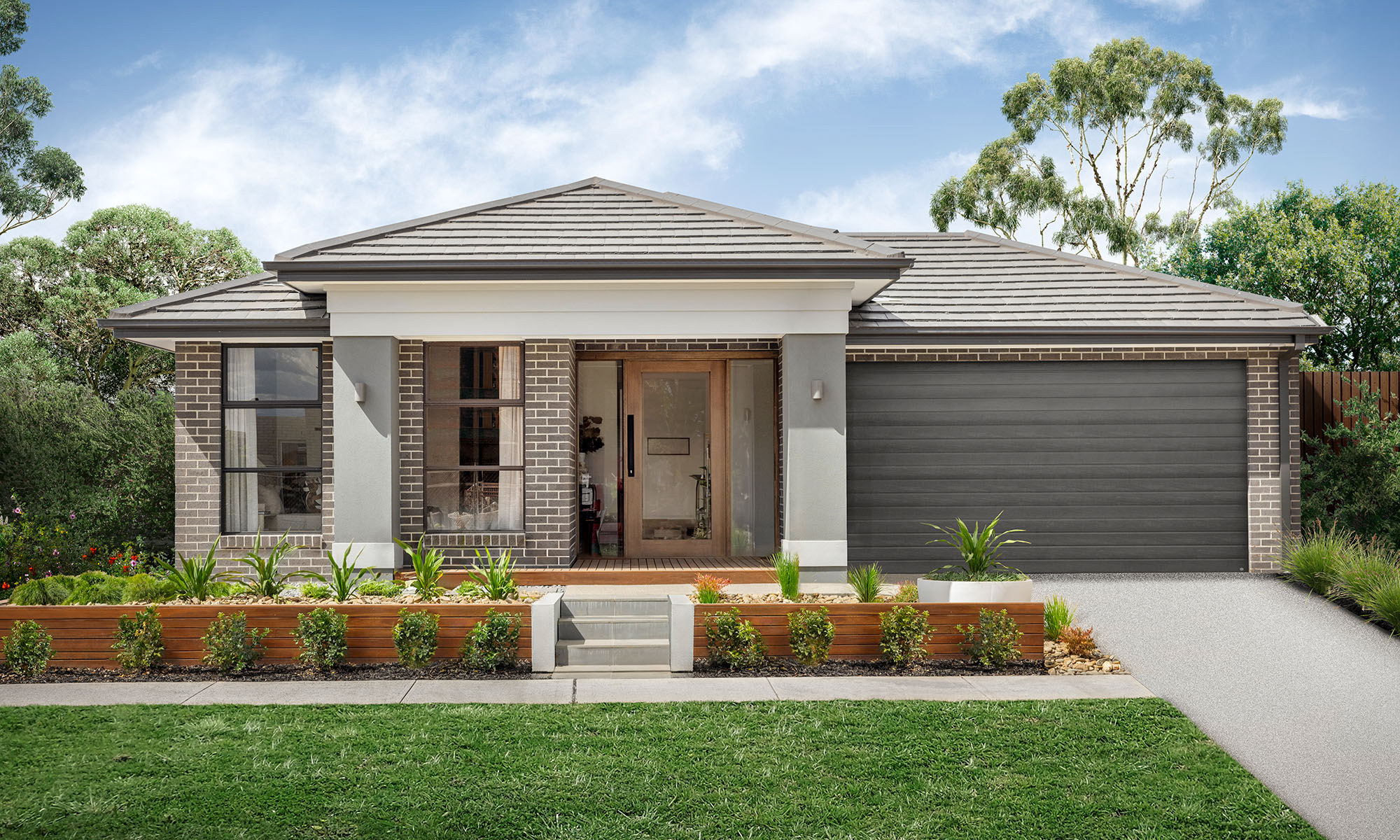Fairlight 25
Lot 2236 Cornerstone Estate, Werribee
4
2
2
Designed for 14m+ blocks, the Fairlight 25 features 4 bedrooms, 2 bathrooms, and a 2-car garage. Spread neatly over a single-storey, this home showcases an open-plan layout extending to an alfresco area, ideal for indoor-outdoor living. The home includes a versatile lounge and rumpus rooms, catering to diverse family needs and balancing entertainment with relaxation.
Please note: All images, videos and virtual tours are for illustration purposes only. Please speak to your New Home Specialist for more information specific to this house and land package.
Get in touch
Submit an enquiry
Want to know more about building in Werribee?
Call us
1300 SIMONDS (1300 7466 637)The Simonds Difference
- Fixed price guarantee
- Guaranteed site start
- Multi-award winning
- Building quality homes for 75 years
- Lifetime Structural Guarantee
Price
P.O.A
Range
Area and Dimensions
Land Dimensions
Min block width
14 m
Min block depth
28 m
Home
Download brochure
Download floorplan
House area
234.5 m²
House width
12.5 m
House depth
20.5 m
Bedroom
4
Bathroom
2
Living room
3

Inspiration
From facade options to virtual tours guiding you through the home, start picturing how this floor plan comes to life.
Please note: All images, videos and virtual tours are for illustration purposes only. Please speak to your New Home Specialist for more information specific to this house and land package.
Get in touch
Submit an enquiry
Want to know more about building in Werribee?
Call us
1300 SIMONDS (1300 7466 637)The Simonds Difference
- Fixed price guarantee
- Guaranteed site start
- Multi-award winning
- Building quality homes for 75 years
- Lifetime Structural Guarantee
















